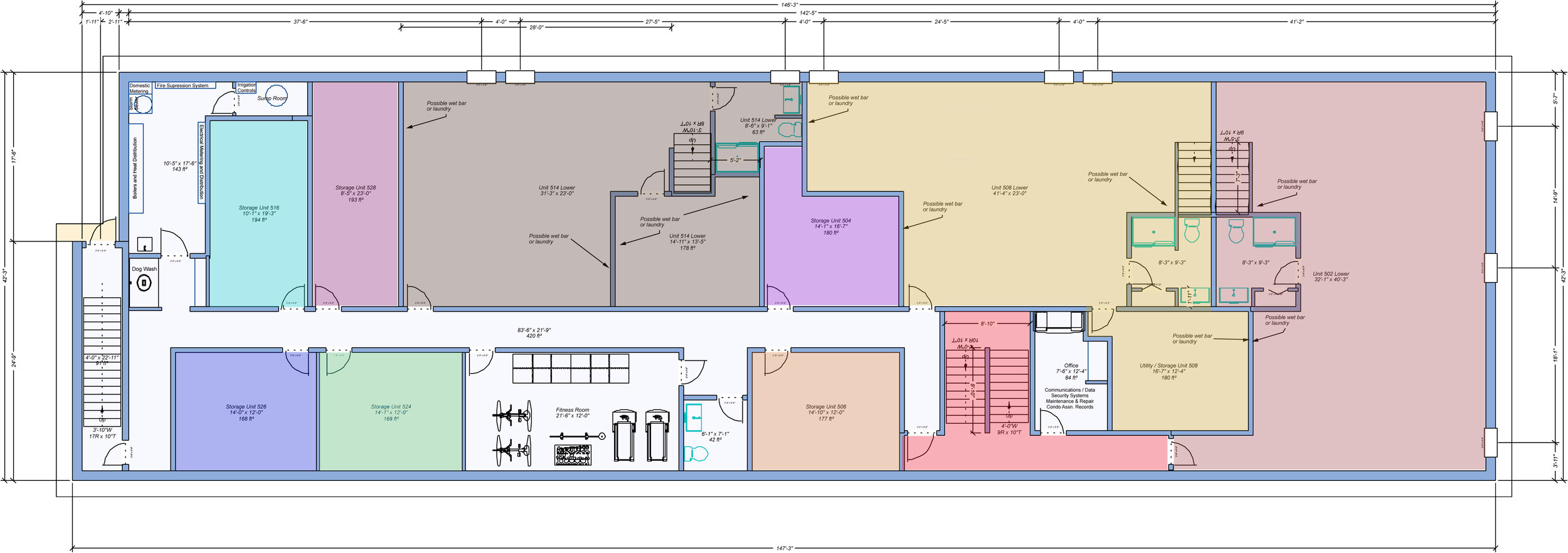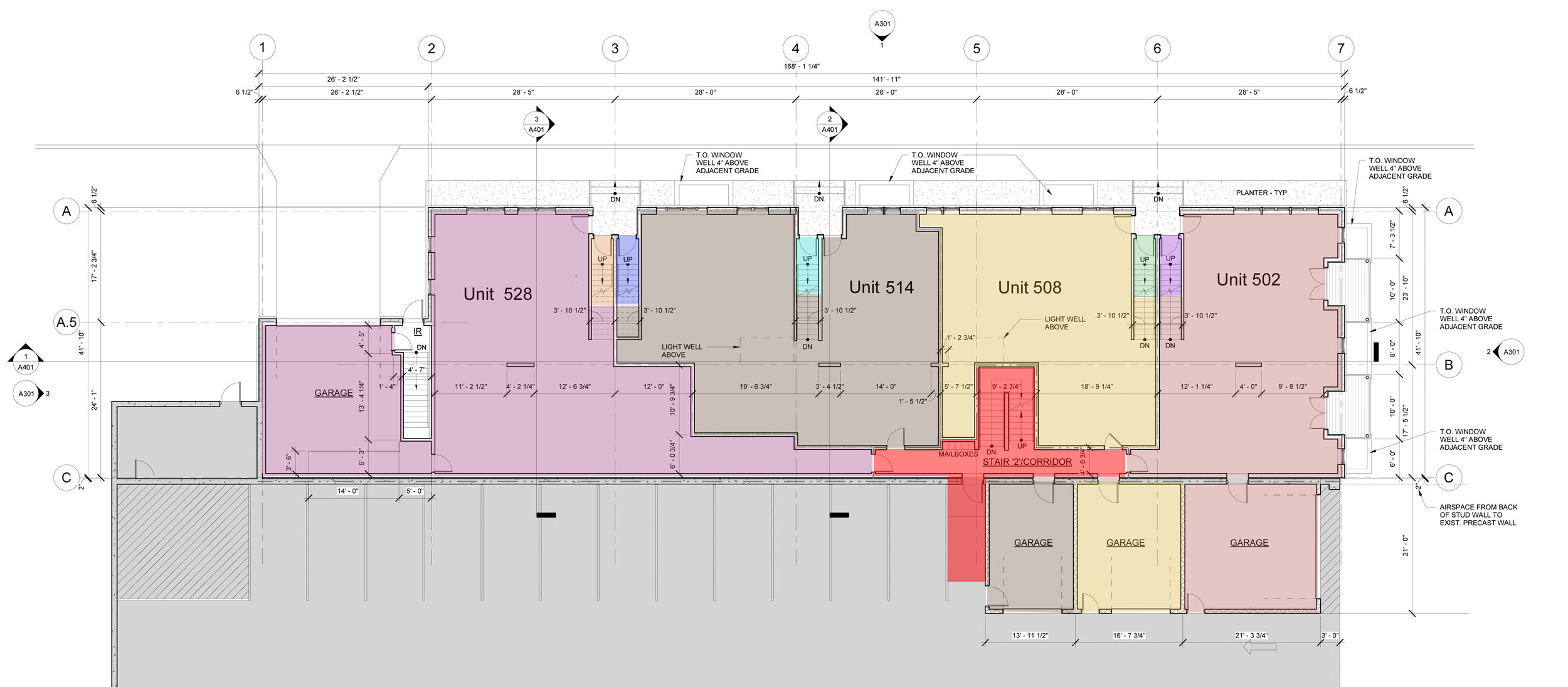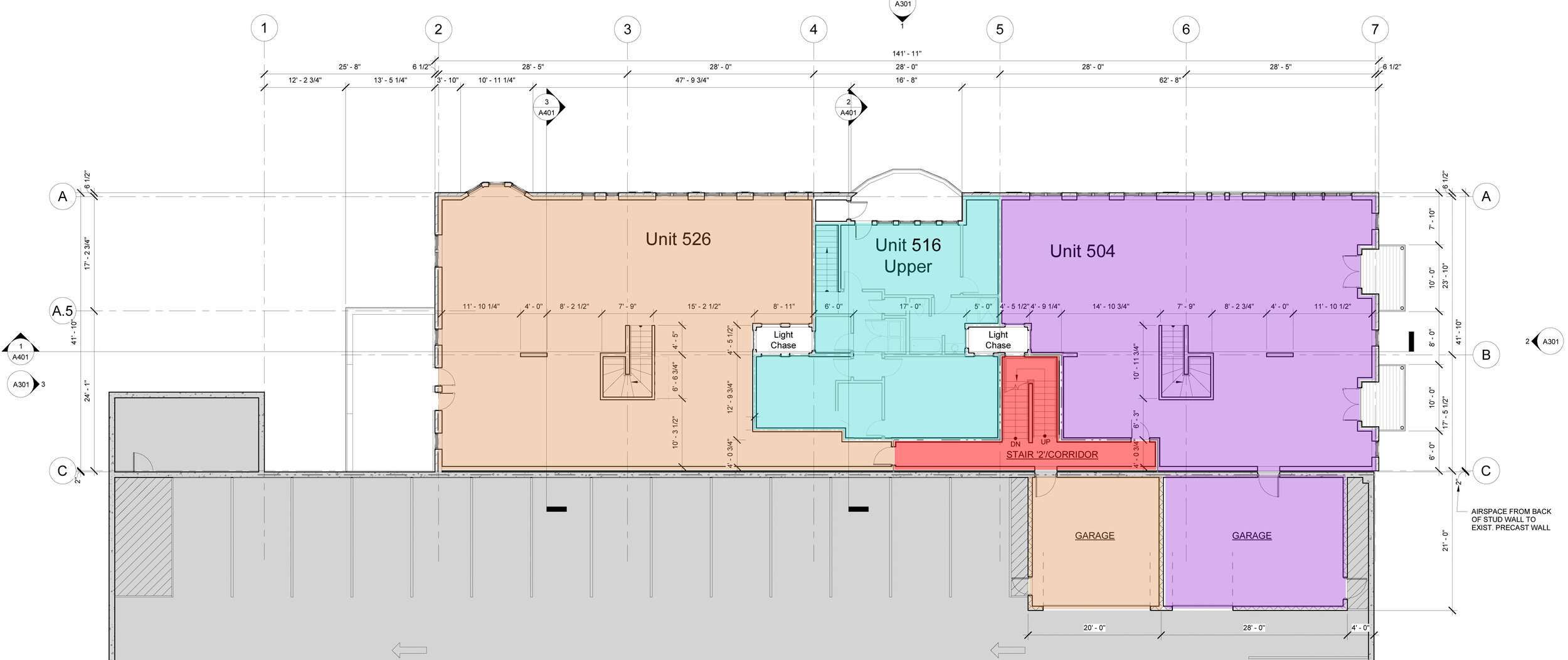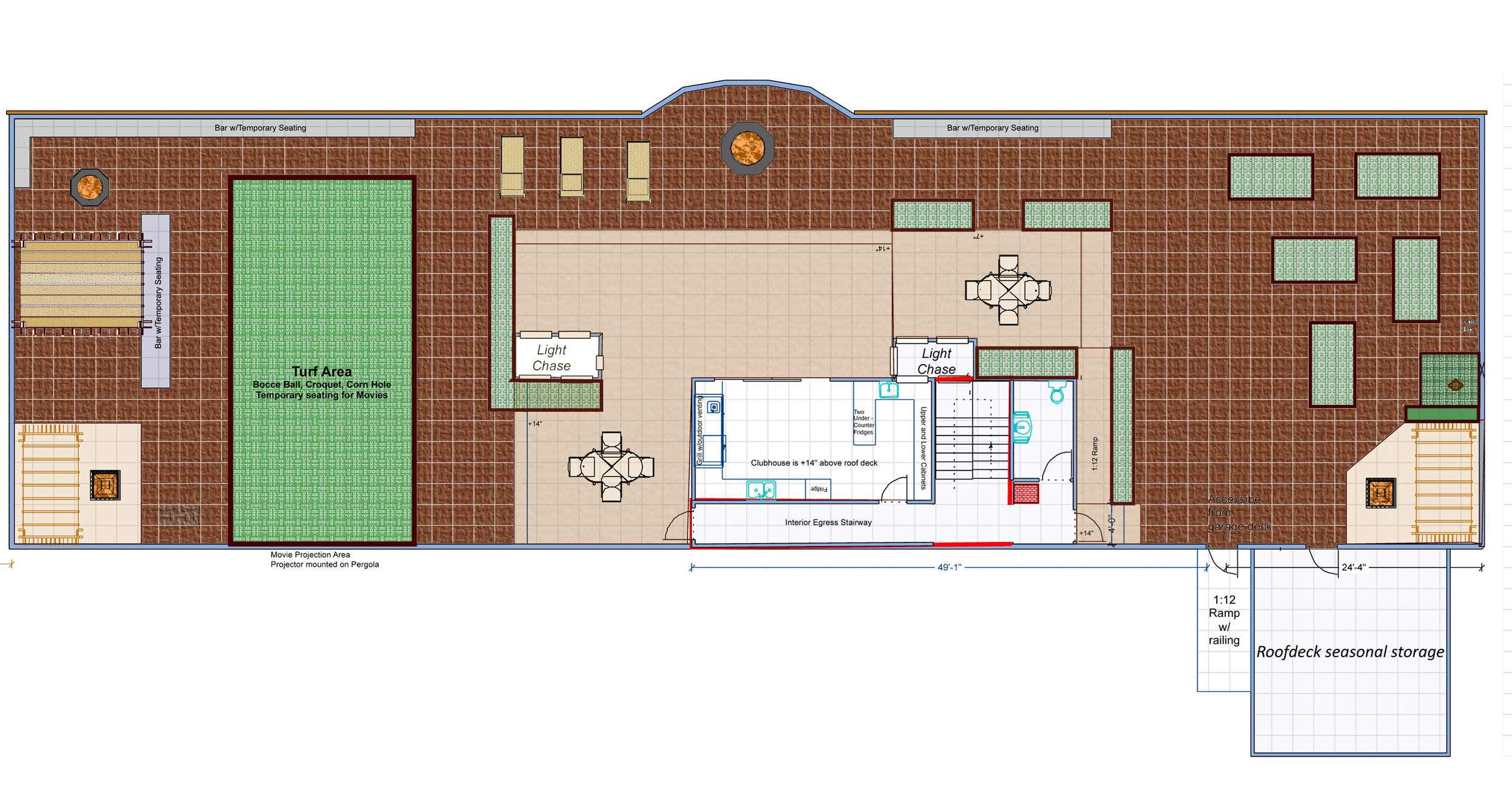The Great Northern Block comprises 9 units behind the facade of five row homes. Most units are single-level living while others have living space on 2 floors. All units have access to the rooftop community space as well as the basement storage and utility spaces. All units provide an attached, private garage at the level of the unit and all units feature a porch and direct street access.
Unit Plans and Pricing*
Hover over image for individual unit details
Whole Level Floor Plans





*A note on unit pricing:
These are volatile times. Supply chain interruptions as the recent fires in the west have contributed to rising lumber costs. High demand for skilled workers is affecting construction costs. Such challenges may force us to alter the pricing you’ll find listed here today. Of course, any Option Contract or Purchase Agreement would specify and fix pricing. However, at this time, we reserve to right to change our unit pricing as market conditions warrant.
We support Equal Housing Opportunities